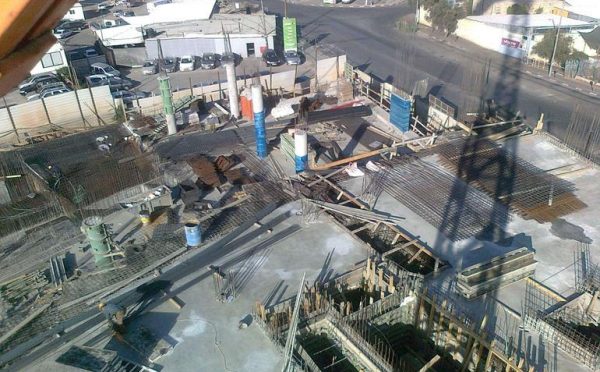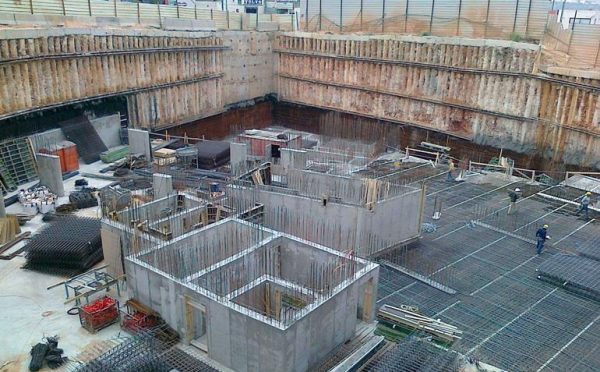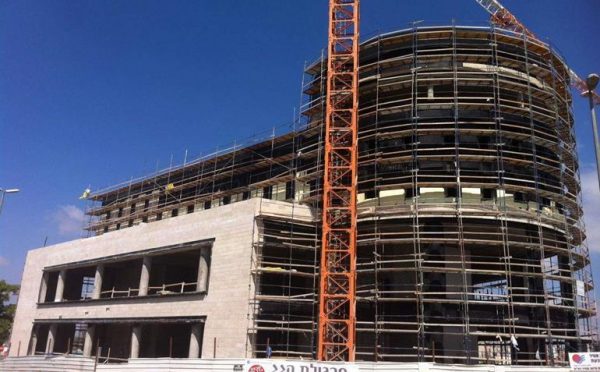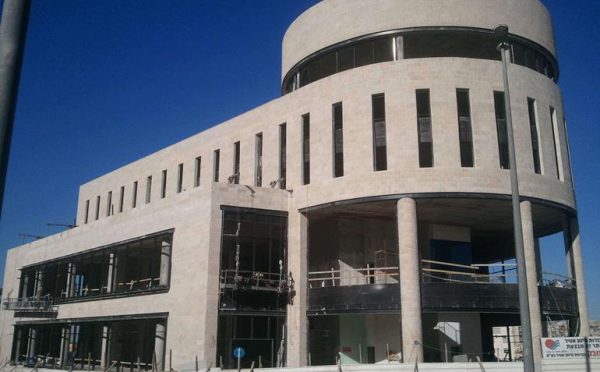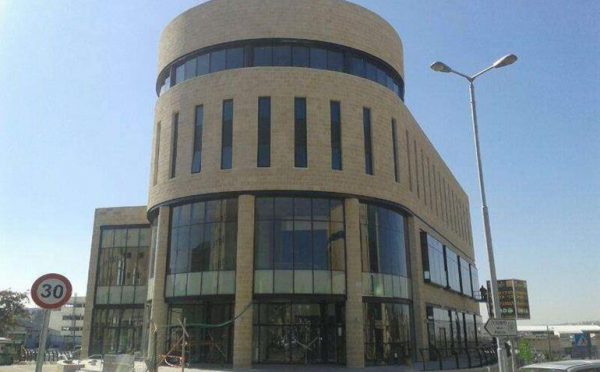Talpiot Square
Execution of foundation and finishing works, including infrastructure for commercial building in the Talpiot industrial area in Jerusalem. The total building area covers 14,642 sq.m, 9,000 sq.m of which are allocated for parking and the rest is intended for commercial spaces.

