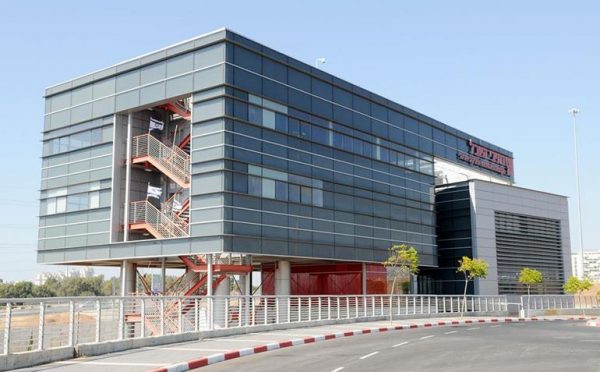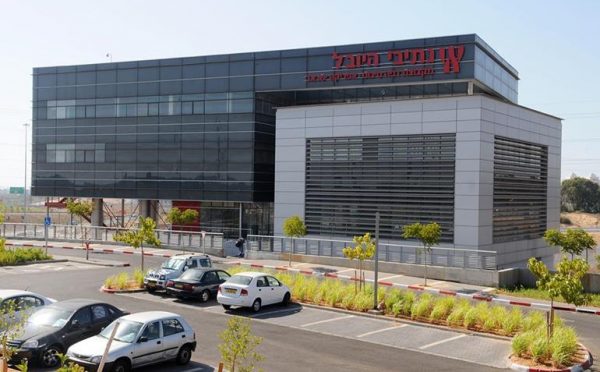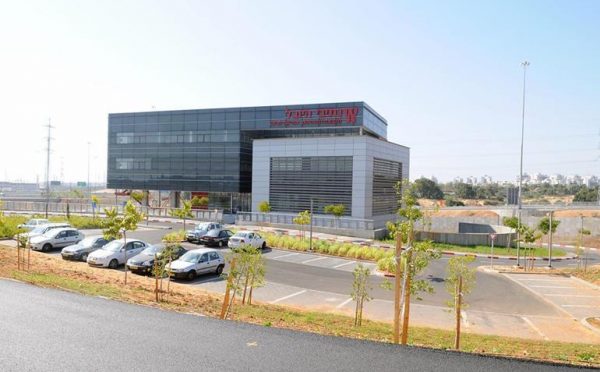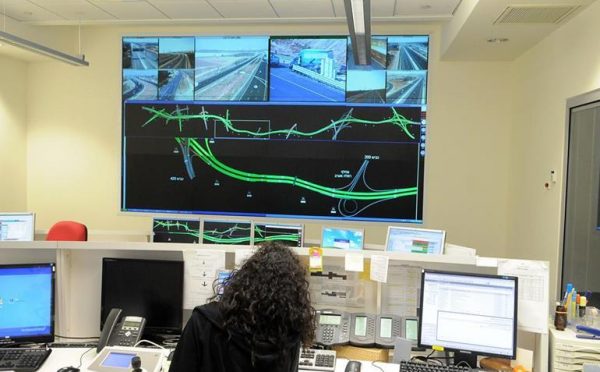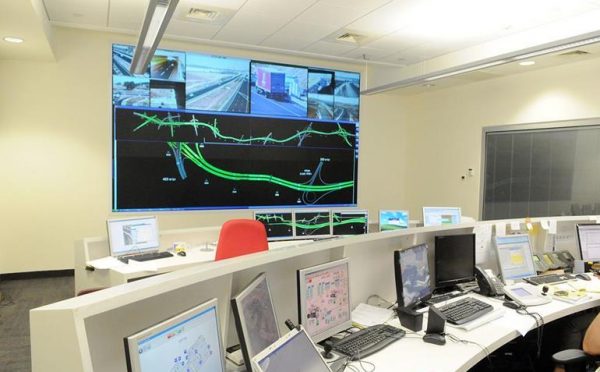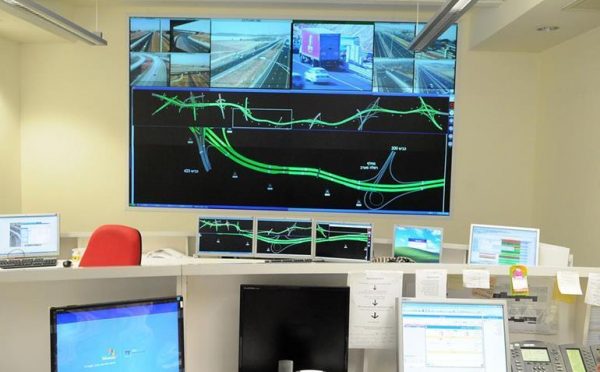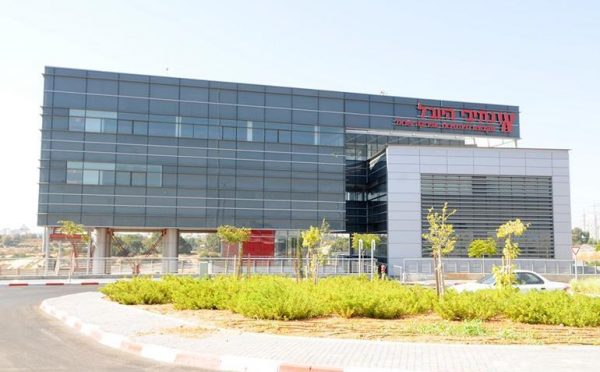HOMC Control Center
The project includes two buildings with system designed for the operation of the Trans-Israel Highway.
The main building consists of three floors, and the secondary building is a covered warehouse. The total project area covers 2865 sq.m.
The main building consists of three floors, and the secondary building is a covered warehouse. The total project area covers 2865 sq.m.

